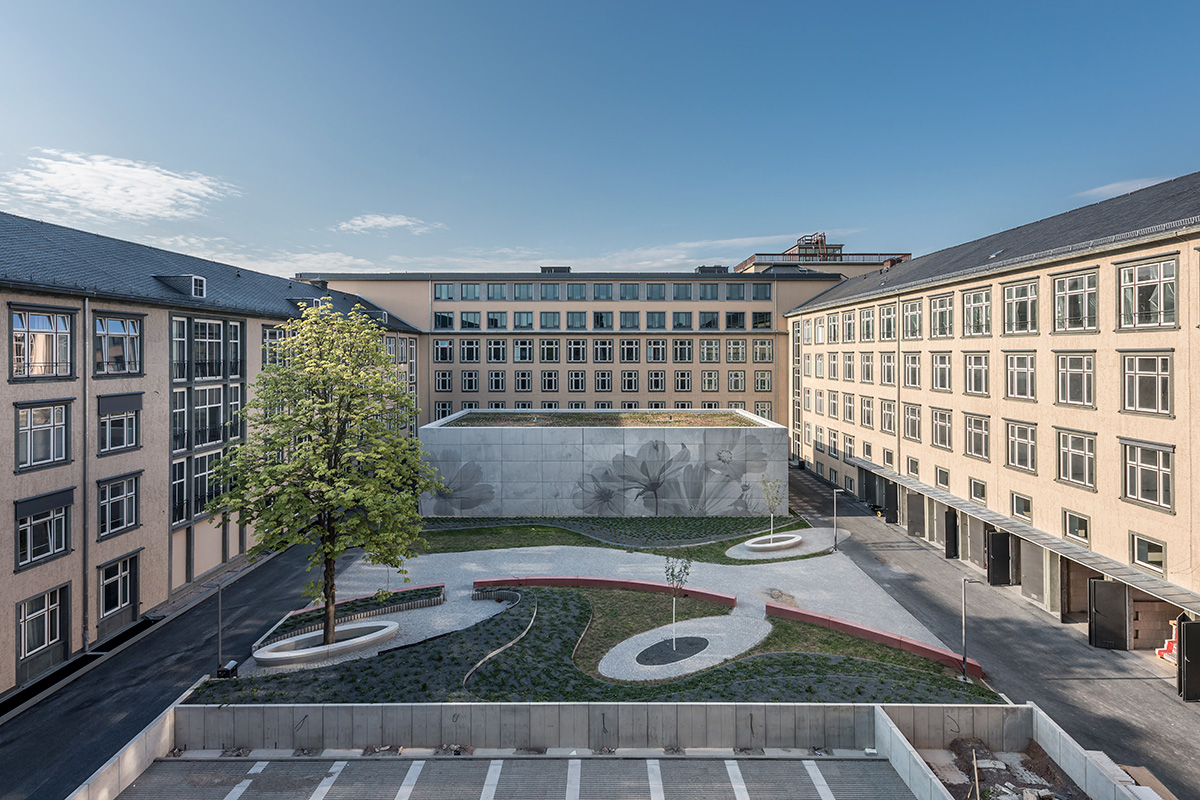cfaed Infrastructure

The central resource of the cluster is the new building with office and highly specialized laboratory space, which was handed over in summer of 2018. It was erected within three years as an extended replacement for the south wing of the listed Barkhausen building on the TU Dresden campus. With its opening, the research cluster for the first time was able to realize a spatial concentration of a large part of the scientists involved. With the implemented space program of office space and technologically highly sophisticated laboratories, however, not only new space for cooperative research was created - the positioning of the new building as part of the Barkhausen Building, in the direct vicinity of the Andreas Pfitzmann Building, the Hermann Krone Building and the institute buildings on Mommsenstraße created a direct proximity to important disciplines that play a decisive role in cfaed.
The measures included the significantly enlarged replacement of a complete wing and extensive conversion work in other areas of the Barkhausen Building, as well as the construction of an additional single-storey new building in the inner courtyard. A total of 5,100 m² of usable space - of which about 1,230 m² are test and laboratory areas - was created for research. The construction was funded by the European Regional Development Fund (ERDF).
The microscopy rooms for the Dresden Center for Nanoanalysis (DCN) are the technical heart and at the same time the most technically demanding part of the construction project. The installation and operation of the high-precision microscopes require extremely low-vibration rooms. The structure was therefore connected to the granite rock level at a depth of 18 metres by a dense concrete column grid of 130 individual columns. Furthermore, an almost flow-free temperature control of the microscopy rooms at an almost constant room temperature as well as high sound insulation requirements had to be guaranteed. The rooms were also equipped with elaborate MU metal magnetic field shields. The result was a state-of-the-art infrastructure that enables the DCN to support the dedicated research projects of the cfaed cluster of excellence by providing the latest nanoanalytical methods.
In May 2019, the building was awarded a prize at the Saxon State Prize for Building Culture. The jury gave the following reasons: "Two concepts were used to create an absolutely vibration-free laboratory for electron microscopy technology in an old building structure and at the same time extend the latter by large areas. The proportions and colours of the old building were continued in such a way that the new building nestles like a chameleon to the existing building, while the high-tech laboratory rests like an ornamented foundling in the courtyard. We recognize sustainability at the Center for Advancing Electronics Dresden (cfaed) in the continuation of urban architecture and infrastructure and in the simultaneous densification with contemporary building typology". (Text: Ursula Baus).
In addition to the cfaed main building, working groups from the cluster use offices and laboratories in many other buildings, both on the TU Dresden campus and at the cooperating institutes.
Die zentrale Ressource des Clusters stellt der im Sommer 2018 übergebene Neubau mit Büro- und hochspezialisierten Laborflächen dar. Er wurde innerhalb von drei Jahren als erweiterter Ersatzneubau für den Südflügel des denkmalgeschützten Barkhausen-Baus auf dem Campus der TU Dresden errichtet. Mit dessen Eröffnung konnte der Forschungscluster erstmals eine räumliche Konzentration eines großen Teils der beteiligten Wissenschaftler realisieren. Mit dem umgesetzten Raumprogramm an Büroflächen und technologisch hoch anspruchsvollen Laboren wurde jedoch nicht nur zusammenhängend neuer Raum für kooperatives Forschen geschaffen – die Positionierung des Neubaus als Teil des Barkhausen-Baus, in direkter Nachbarschaft zum Andreas-Pfitzmann-Bau, zum Hermann-Krone-Bau sowie den Institutsgebäuden an der Mommsenstraße schuf eine direkte Nähe zu wichtigen Fachrichtungen, die im cfaed eine maßgebliche Rolle spielen.
Die Maßnahmen umfassten den maßgeblich vergrößerten Ersatzneubau eines kompletten Gebäudeflügels und umfangreiche Umbauarbeiten in weiteren Bereichen des Barkhausen-Baus, sowie die Errichtung eines zusätzlichen eingeschossigen Neubaus im Innenhof. Insgesamt wurden 5.100 m² Nutzfläche - davon etwa 1.230 m² Versuchs- und Laborflächen - für die Forschung geschaffen. Der Bau wurde aus Mitteln des Europäischen Fonds für Regionale Entwicklung (EFRE) gefördert.
Technisches Herzstück und zugleich bautechnisch anspruchsvollster Teil des Bauprojektes sind die Mikroskopieräume für das Dresden Center for Nanoanalysis (DCN). Die Aufstellung und der Betrieb der Hochpräzisionsmikroskope erfordern extrem schwingungsarme Räume. Der Baukörper wurde deshalb durch ein dichtes Betonstützenraster aus 130 Einzelstützen mit der in 18 Metern Tiefe liegenden Granitfelsenebene verbunden. Weiterhin mussten eine annähernd strömungsfreie Temperierung der Mikroskopieräume auf einer nahezu gleichbleibenden Raumtemperatur sowie hohe Schallschutzanforderungen gewährleistet werden. Die Räume wurden zudem mit aufwendigen MU-Metall-Magnetfeldabschirmungen versehen. Es entstand eine Infrastruktur auf dem modernsten Stand der Technik, die es dem DCN ermöglicht, die engagierten Forschungsvorhaben des Exzellenzclusters cfaed durch die Bereitstellung neuester nanoanalytischer Methoden zu unterstützten.
Im Mai 2019 wurde der Bau im Rahmen der Preisverleihung zum Sächsischen Staatspreis für Baukultur mit einer Anerkennung bedacht. Die Jury begründete dies wie folgt: "Ein absolut schwingungsfrei gelagertes Labor für Elektronen-Mikroskopiertechnik in einem Altbaugefüge zu schaffen und Letzteres zugleich um große Flächen zu erweitern, gelang mit zweierlei Konzepten. Proportionen und Farben des Altbaus wurden so fortgeschrieben, dass sich das Neue chamäleonartig an den Bestand schmiegt, während das Hightech-Labor wie ein ornamentierter Findling im Hof ruht. Nachhaltigkeit erkennen wir beim Center for Advancing Electronics Dresden (cfaed) im Fortschreiben städtischer Architektur und Infrastruktur und im gleichzeitigen Verdichten mit gegenwärtiger Bautypologie." (Text: Ursula Baus).
Neben dem cfaed-Hauptgebäude nutzen Arbeitsgruppen des Clusters Büros und Labore in vielen weiteren Gebäuden sowohl am Campus der TU Dresden als auch bei den kooperierenden Instituten.
Das Bauvorhaben wurde aus Mitteln des Europäischen Fonds für Regionale Entwicklung (EFRE) gefördert.






